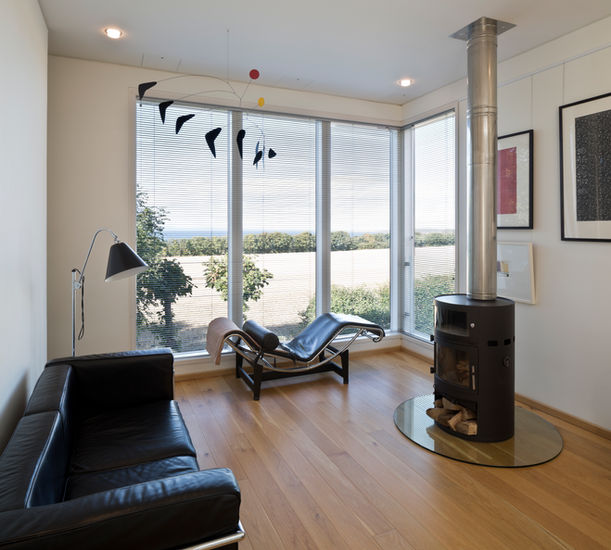PatersonArchitects
Three Seton Mains Longniddry East Lothian
This is a project that manages to celebrate the ordinary by being undeniably extraordinary...
Isabell Allen Architects Journal
Three Seton Mains is a small but beautifully composed architectural poem, a 'Japanese haiku' on the edge of the Firth of Forth. Like a good 'haiku' this house intertwines life, landscape and the changing seasons. Here all are mediated by a frame of precise geometry. With finely detailed timber boarding on the exterior and almost exclusively white inside, this is a gentle house of subtle sophistication.
Jury comment Andrew Doolan Best Building in Scotland Award
Three is a contemporary home designed in response to its setting and surroundings. Designed to embrace panoramic northern views, the home is oriented to draw in natural daylight while carefully maintaining privacy from surrounding neighbouring properties.
Sustainably built using a timber frame and cedar cladding, Three combines strong environmental performance with a refined minimalisim. High levels of insulation contribute to minimal environmental impact and low running costs, delivering both comfort and long-term efficiency.
Main Contractor John A Smith and Son Photography Keith Hunter Photography
Awards
The project has received wide recognition, including being shortlisted for the RIAS Andrew Doolan Awards in 2006 and winning a Saltire Housing Design Award the same year. It earned Silver for Best Low-Cost Project and Bronze for Best Residential Project at the 2006 Roses Design Awards. Additional further recognition came with Small Projects Awards from both the Edinburgh Architectural Association and the Architects’ Journal in 2006.



